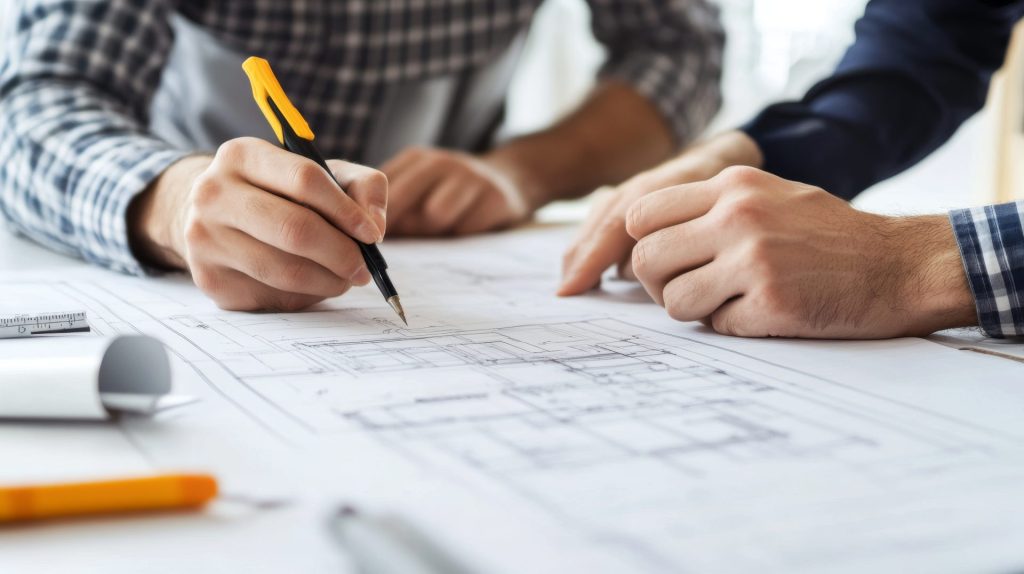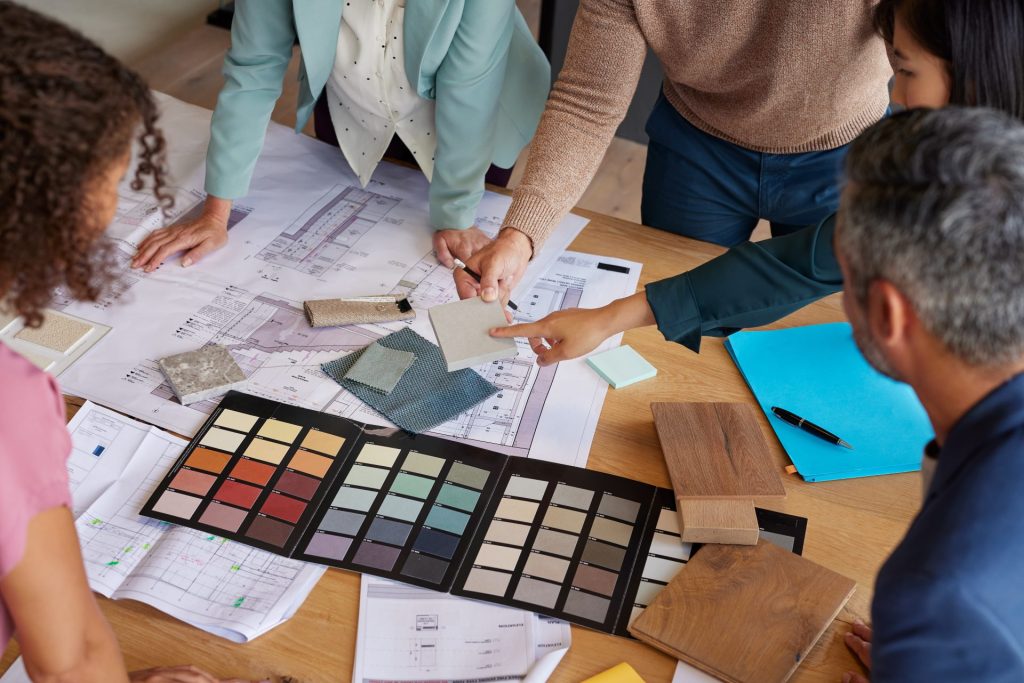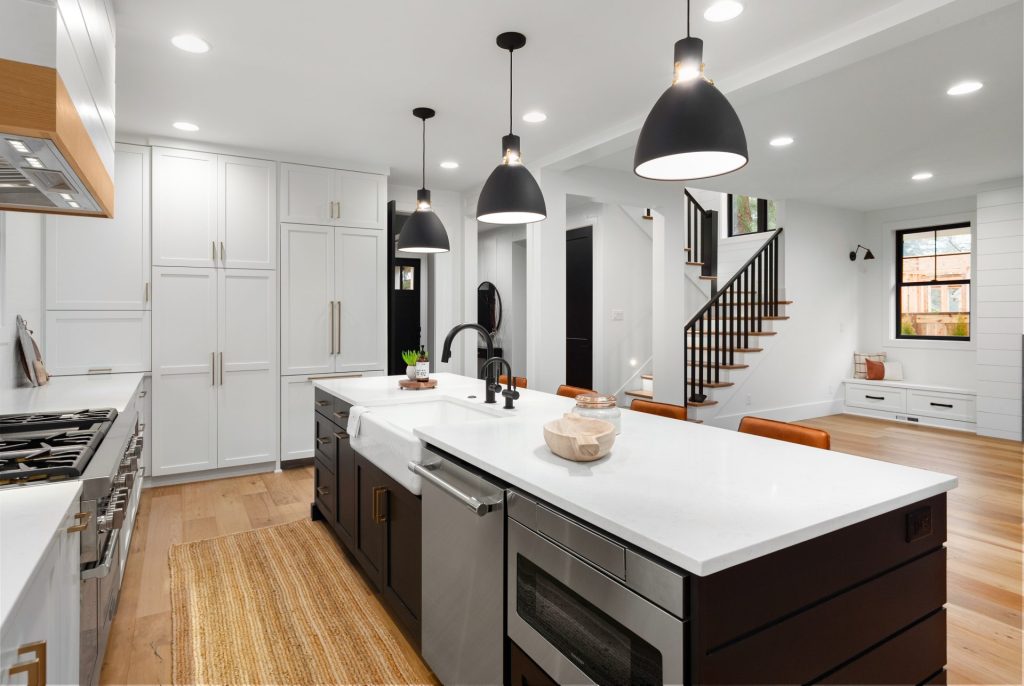Design Build Bay Area
Our suite of integrated construction services ensure the highest degree of quality, safety, efficiency and innovation on your projects.
What Is Design-Build?
Design-build is a modern project delivery method where one company handles both the design and construction aspects of your remodel or new build. Instead of hiring a separate architect and contractor, you work with a single, unified team that manages everything from the initial sketches to the final construction walkthrough. This approach fosters better communication, faster timelines, and greater cost control—making it a preferred option for homeowners who want a seamless remodeling experience.
In contrast to traditional design-bid-build models, where homeowners must coordinate between an architect, designer, and separate builder, the design-build approach reduces miscommunication, overlaps, and delays. It’s especially useful for complex projects like full-home renovations, room additions, and accessory dwelling units (ADUs), where timing, budget, and permits all need to align smoothly.
This single-point-of-contact model not only enhances the creative flow between design and construction teams but also gives you a clearer view of the budget throughout the process. For Bay Area homeowners, design-build is the gold standard for managing residential remodeling with efficiency and care.
Our Design Build Process
The design and build model unifies architecture and construction under one contract, managed by a single accountable firm. This approach streamlines communication, shortens timelines, and improves budget control-eliminating the gaps that often occur when hiring separate designers and contractors.
1. Initial Consultation and Planning
The first step in our design-build process is getting to know you, your home, and your goals. During the initial consultation, we listen carefully to your vision, answer your questions, and gather essential information about your property and lifestyle needs.
Our team conducts a site visit to evaluate your space, take measurements, and identify any technical considerations. We’ll also discuss your budget, timeline, and any must-have features or design inspirations you may have. This phase sets the foundation for a project plan that’s both realistic and tailored to your goals.
After the consultation, we prepare a preliminary proposal outlining the scope of work, estimated costs, and next steps. This ensures alignment between your expectations and our capabilities from day one.


2. Design Development and Approval
Once the initial plan is approved, our design team begins transforming your ideas into detailed architectural drawings and renderings. This is where creativity and technical precision come together. We collaborate with you on layout, materials, finishes, and functionality to ensure the design meets your aesthetic and practical needs.
Throughout this phase, we maintain clear communication to gather your feedback and refine the plans accordingly. We also begin securing any necessary permits and prepare final construction documents. Once you approve the final design, we move seamlessly into the build phase without needing to re-bid or bring in third-party contractors.
Our in-house team ensures every design element is feasible, code-compliant, and aligned with your budget—saving you time, money, and hassle
See California design-build regulations and Understand home remodeling permits in the Bay Area.
3. Construction Phase and Project Completion
With the design locked in, our construction team mobilizes to bring your vision to life. We manage all on-site coordination, scheduling, materials procurement, and inspections to keep the project running smoothly.
You’ll receive regular progress updates and walk-throughs at key milestones to ensure transparency and alignment. Our project managers are available throughout the build to address any concerns and ensure that all work is completed to the highest standards.
As we near completion, we conduct a final quality check and walkthrough with you to ensure every detail meets your expectations. We don’t just build structures—we build relationships based on trust and results. With Feldman Construction, your design-build journey ends with a beautifully finished space you’ll be proud to call home.

Project Highlight: Whole-Home Design-Build in Los Gatos
We recently completed a full home renovation for a family in Los Gatos using our integrated design-build approach. The project included an open-concept kitchen remodel, new hardwood flooring throughout, a master suite addition, and multiple layout reconfigurations to enhance flow and functionality. Our in-house team handled everything—from architectural planning and 3D renderings to permitting and construction. The result is a beautiful, cohesive space that meets our client’s lifestyle and design goals.
Why Bay Area Homeowners Prefer Our Design-Build Approach:
Our clients consistently tell us they chose Feldman Construction because we simplify a traditionally complex process. By offering architecture, interior design, and construction services in one integrated package, we’re able to align design vision with real-world build-ability—saving time and avoiding unnecessary revisions. This is especially valuable in the Bay Area, where permitting can be strict, and housing styles vary dramatically from neighborhood to neighborhood.
Our local knowledge also helps us navigate jurisdiction-specific requirements for places like Palo Alto, Los Gatos, and San Mateo, where timelines and expectations differ from city to city. Whether you’re remodeling a kitchen, adding a second story, or creating a modern ADU, our unified design-build system brings your goals into reality faster and with fewer surprises
FAQs – Design and Build Services
Yes, design-build is ideal for luxury and high-end renovations. It allows for better material planning, design customization, and clear accountability, which are crucial when executing premium projects.
Design and build firms handle your entire project-planning, design, and construction-under one team. This reduces delays, miscommunication, and budget surprises.
Timelines vary depending on scope. A kitchen or bath remodel might take 2-4 months, while full-home renovations may span 4-8+ months. We provide a detailed schedule up front.
Yes. We provide conceptual drawings, space plans, and 3D visuals during the design phase so you can confidently approve the layout before construction begins.
Yes. While we offer full in-house design, we frequently collaborate with outside professionals.
Absolutely. We manage all necessary permits and schedule all required inspections as part of our build process.
We serve most Bay Area communities including Palo Alto, Los Altos, Menlo Park, San Mateo, Redwood City, Mountain View, and more. See our Service Areas for full coverage.
Your Dream Bay Area Home Is Just One Remodel Away...

Ready to Remodel Your Bay Area Home?
Whether you’re planning a kitchen remodel, home addition, or whole-home renovation, Feldman Construction offers comprehensive design-build services across the Bay Area. Our team of in-house designers and builders ensures your project is beautifully planned, expertly executed, and delivered on time.
to schedule a free consultation and start building your dream home—with one dedicated team from start to finish.










